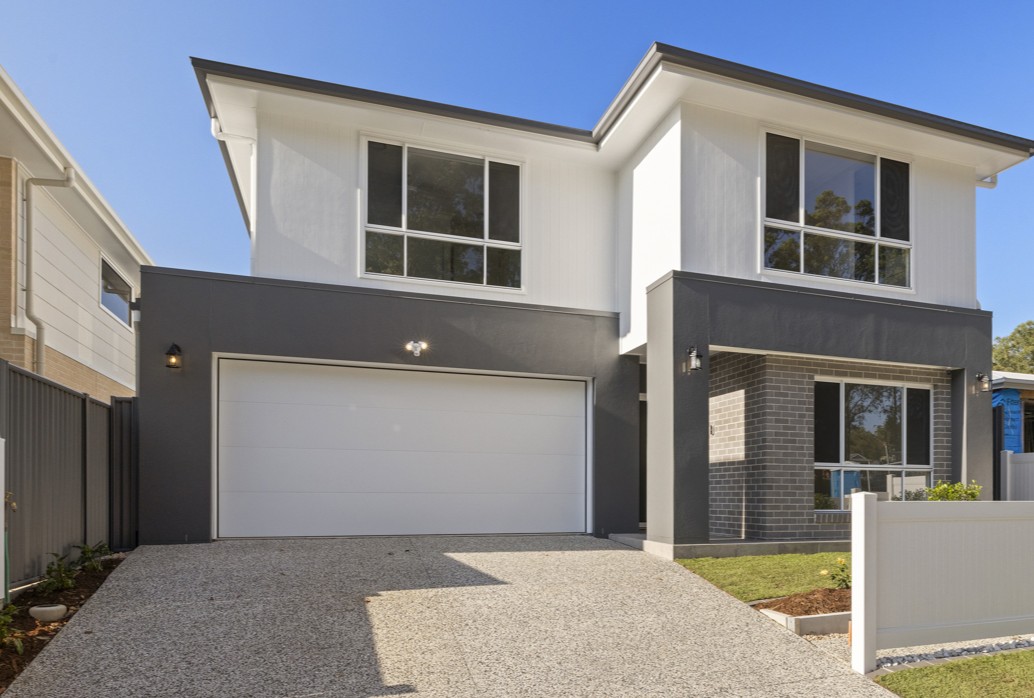
38 Floribunda
- 4
- 3
- 2
When it comes to home designs we take a different approach here at Fiteni. Unlike many builders, we offer individually designed homes to customised to your requirements, block aspect and space – at no extra cost. As building specialists in South East Queensland, we strive to bring your dream home to life with our high quality house designs.
Building a custom home should feel clear, rewarding, and grounded in expert guidance. At Fiteni we create a personalised home design experience, to ensure that your new home suits your lifestyle, block, and long-term plans. With experience across single storey, double storey, dual occupancy, split level, and knockdown rebuild projects, our design team supports you from the first conversation to well after the day you move in. Every Fiteni home reflects thoughtful layouts, practical solutions, and the individuality of the families we build for.
Our detailed approach blends modern design principles with an in-depth understanding of the local climate, council and building requirements, and how Queensland families live, giving you clarity prior to proceeding. Whether you want a contemporary design or a more timeless classic, our custom home designs bring practicality, comfort, and long-term value throughout.
Designing a home for the Queensland lifestyle requires careful consideration of orientation, airflow, layout, lifestyle and daily habits. Fiteni proudly offer flexibility in design, shaped around the way families use their spaces, from open-planned living zones to quiet retreat areas. Our design team expertly guides you through a design built around your unique situation, facade preferences, and key features to ensure the home you build, truly reflects you.
A tailored design approach helps you avoid compromises. Instead of adjusting your life to a pre-made layout, your new home is shaped around you. This includes thoughtful placement of living areas, bedroom zones, storage solutions, space for your hobbies, vehicles, and outdoor spaces designed for year-round use. Every decision supports comfort, long-term usability, and a strong connection to your block.
Flexibility is one of the most important qualities in a custom home. Your needs may shift over time, and the layout of your home should be carefully designed to adapt with ease. We provide a wide range of design options, including single storey homes, double storey designs, as well as homes suited to narrow or sloping blocks.
Popular flexible design features include:
Our designers collaborate with you to create a home that feels comfortable now and remains adaptable for many years.
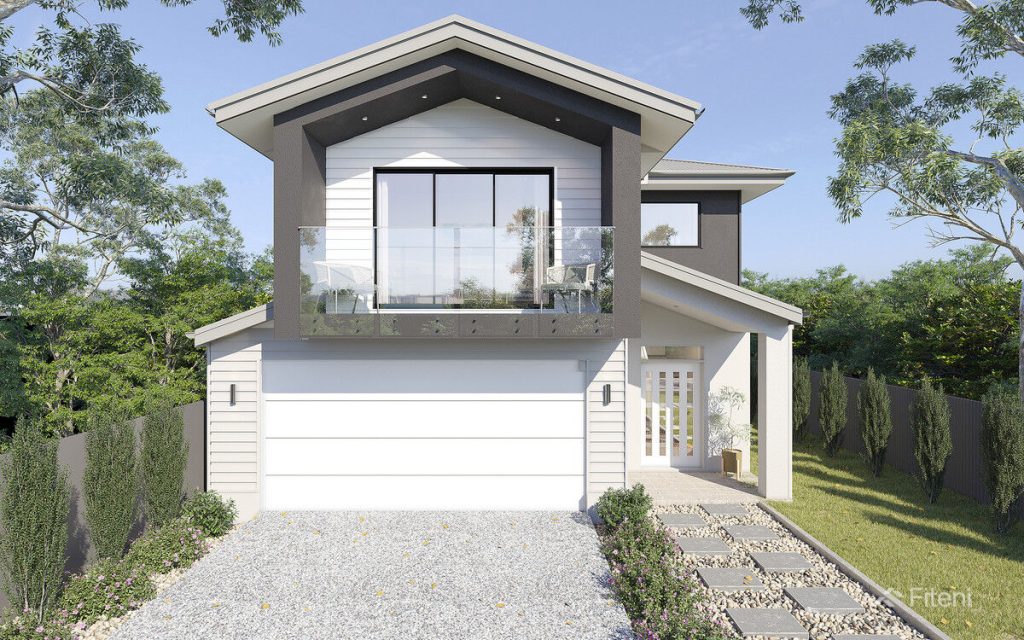
Flexibility is one of the most important qualities in a custom home. Your needs may shift over time, and the layout of your home should be carefully designed to adapt with ease. We provide a wide range of design options, including single storey homes, double storey designs, as well as homes suited to narrow or sloping blocks.
Popular flexible design features include:
Our designers collaborate with you to create a home that feels comfortable now and remains adaptable for many years.
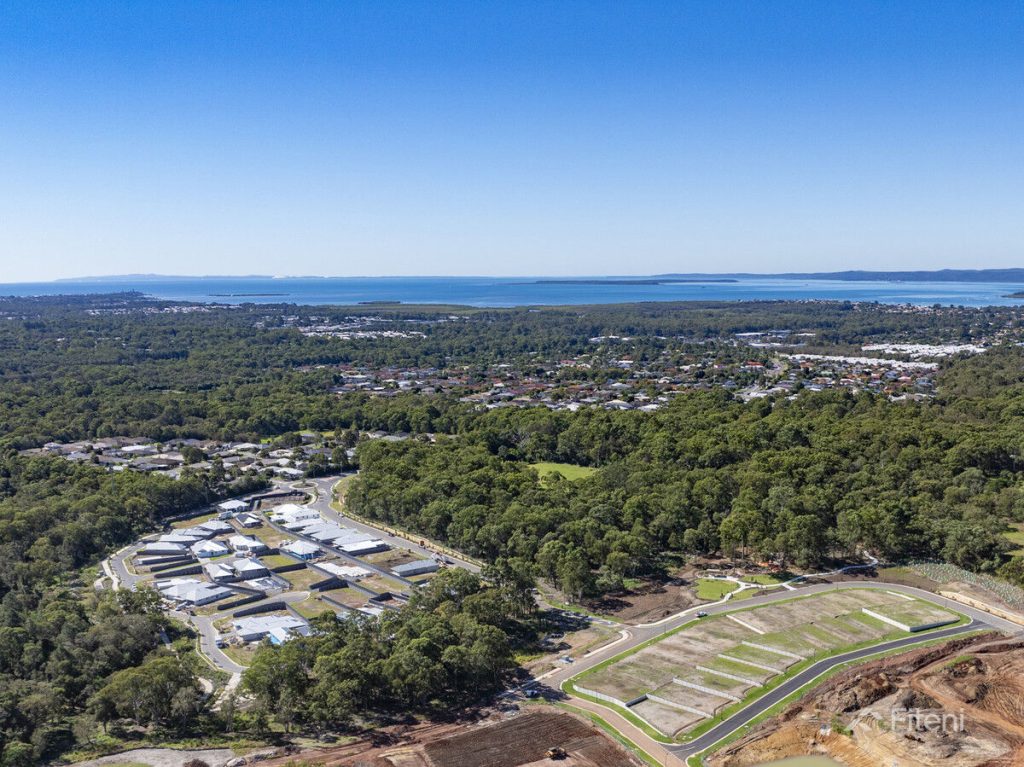
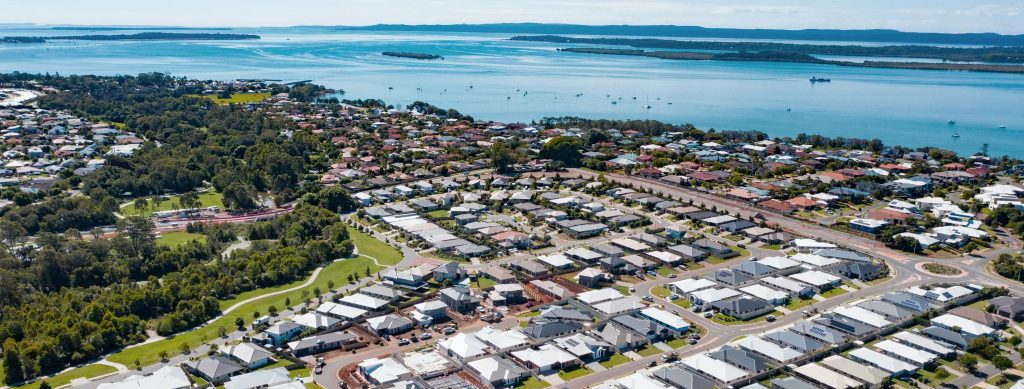
Considering a knockdown rebuild? We understand that sometimes the best option is to start fresh and rebuild a home that suits your lifestyle on your existing property.
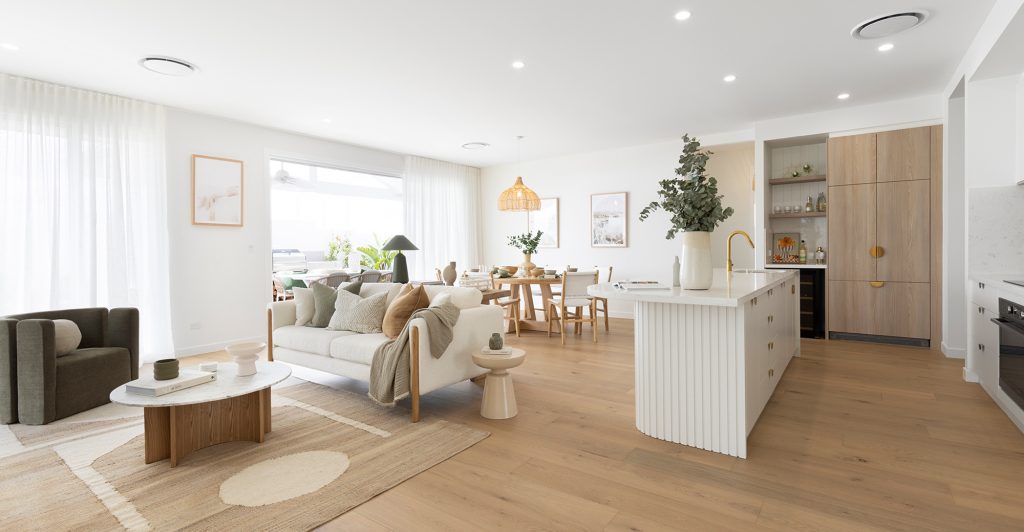
Check out Fiteni house and land packages available in the Redlands.
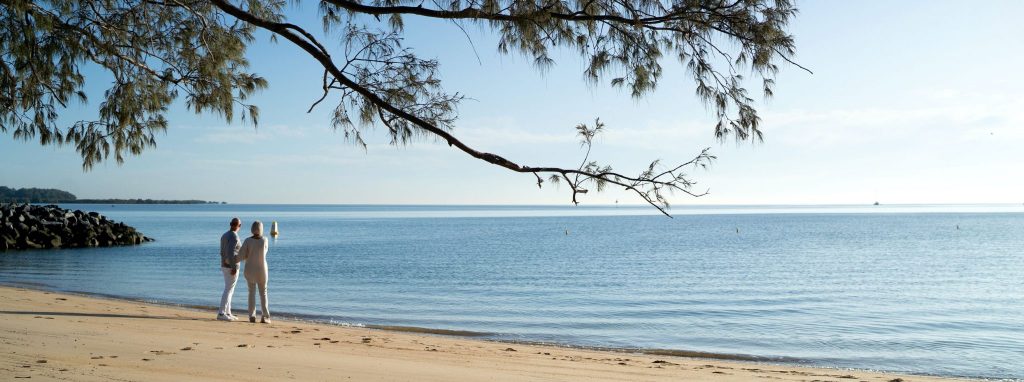
Discover your new home plans today by getting in touch with Fiteni. Call our friendly team on 07 3245 4055 or submit a contact form.
Every piece of land presents its own opportunities. Whether you purchased a wide block, narrow frontage, acreage, or an urban lot, the design should work with the natural features of your site. Our team evaluates slope, soil type, setbacks, and orientation to make sure your home maximises the block and outlook.
We specialise in:
Thoughtful land-responsive design creates homes that feel balanced, comfortable, and aligned with the natural characteristics of the site. It also helps with energy efficiency, privacy, and long-term value.
For many Queensland families, the best location is the one they are already living in. Our knockdown rebuild service lets you keep your neighbourhood, schools, and lifestyle while upgrading to a modern, custom design. The process replaces your existing house with a new home shaped to your needs and the features of your block.
The knockdown rebuild service includes:
This option is ideal for families who want a fresh start without giving up the convenience of their current address.
A successful custom home relies on clear communication and a structured design process. Our team works closely with you from the earliest planning stages through final selections. You receive guidance on layout options, style preferences, fixtures, materials, and the small details that give your home character.
Throughout the collaboration, we focus on:
Our experienced designers bring industry insight and practical understanding to every consultation, ensuring your final design feels balanced and intentional.
Your house should support your lifestyle, priorities, and comfort every day. Fiteni designs custom homes that reflect the way you want to live, blending practical layouts with thoughtful detail. Our home builders guide you through a clear process from early sketches and house plans to the completion of your custom build. Whether you are planning a new home, a duplex split project, or a knockdown rebuild, our build team provides steady communication and dependable support.
We work with families across South-East Queensland and understand how to adapt layouts for different blocks, preferences, and long-term plans. Even if you have gathered ideas and inspiration or explored various package options, our team can shape those ideas into a design suited to your land and needs. With flexible house plans, detailed guidance, and a focus on lasting quality, Fiteni helps you create a home that feels balanced, functional, and truly unique to you.
Ready to bring your custom home design to life?
Get in touch with our team for a consultation and start shaping a home that suits your land, ideas, and future.